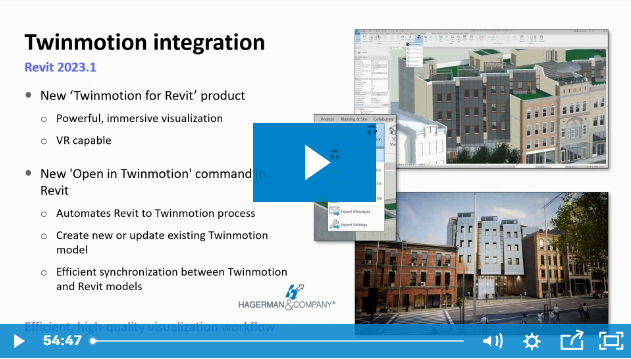Revit® MEP 2017 has added a few new features that help with object relationships within the model, scheduling, and exporting for fabrication.
Revit is using occlusion culling to enhance performance up to 20% faster than previous releases. Revit displays only the visible elements, withholding hidden elements from the view.
The addition of Global Parameters gives users the ability to assign design intent relationships between objects that streamline the process of creating a well design intended model. This provides the ability to create relationships between objects that can be controlled by formulas.

Revit 2017 now has a smoother process for exporting an MEP model to Fabrication with level of detail.
Reference planes can now be controlled in the object styles dialogue box.
With the addition of Global Parameters, Autodesk has added a label pulldown on the ribbon, when the modify dimension contextual tab is active.
There is a new tangent lock feature!
Depth Cueing. This feature allows you to show depth graphically in your elevations. This feature works off of the viewing distance in elevation views and fades the background to give the illusion of depth. Access the feature in the “Graphic Display Options” dialog.
Some of the new workflow enhancements:
- New annotation families: To improve annotation for generic and fabrication parts, several annotation families are now available for tagging ductwork and pipework. (Electrical containment is not currently supported.) You can use tags for offset, elevation, spot elevation, invert elevation (pipework only), set up, and set down to tag generic and fabrication elements. Use the Mechanical Settings dialog to customize the labels for the tags
- Electrical settings: You can specify the load calculation method for how Revit sums electrical loads: Sum True Load and Reactive Load, or Sum Apparent Load and True Load. When upgrading a model, Revit uses the Sum True Load and Reactive Load method as the default.
- Temperature Difference family parameter type: The Temperature Difference parameter is now available for HVAC, Electrical, and Piping families.
- Calculate pressure drop for taps: To improve workflows when calculating pressure drop in a duct system, you can associate an ASHRAE table for duct tap fittings.
Revit elements can be converted to a fabrication model with LOD 400 fabrication parts.
You can convert selected parts or an entire duct or pipe network. The Design to Fabrication tools provide a more efficient workflow, since the fabrication model does not need to be redrawn from scratch. The result of the conversion is based on the design line algorithm used by the Autodesk Fabrication products, and uses the same content available in the Autodesk Fabrication products.
First, you can load configurations with the fabrication settings dialogue.

After configurations are loaded you can convert using the new convert button.
Select your duct and then select the design to fabrication button, which will create a new window to the side, in which you can choose the fabrication part you wish to have in the system.
For a more detailed explanation and additional information select the link below.
http://help.autodesk.com/view/RVT/2017/ENU/?guid=GUID-FCB75892-1D4E-4E69-91DB-995CD4EC65FA









Comments