I, like many of you out there, have experienced some type of “horror” story related to the earliest releases of Civil 3D. Issues with performance and the “corruption” of almost all types of 3D objects were to be expected during the “birthing” of this new and innovative product. Saving “early and often” was the mantra in almost all design houses, as well as making sure that you had a good, working copy saved to either your local or network drive, “just in case.”
With each new release, the product became more stable and able to take on more design functions that even the reliable Land Desktop could not do (try moving your profile in LDD, I dare you). While the product has been sound for several releases now, each new year brings about new opportunities (see BIM), as well as enhancements to more efficiently handle new and different project scenarios coming our way due to competition.
From a production drafting perspective, Civil 3D 2015 contains several customer-requested enhancements.
Let’s start with the interface. Upon creating a new drawing or opening an existing drawing, we see a more refined interface which utilizes a default “dark” theme (fear not, the theme can be changed to a “light” option). There are also improved graphics, enhanced visual feedback and object selection such as lasso, where we simply click and hold while moving the mouse to create an irregular selection window.
Geolocation functionality has been streamlined and enhanced to provide the ability to capture, embed and print, yes, I said PRINT aerial images!
An additional improvement driven by customer feedback/request was improved performance of the point cloud engine. We can now work quicker with much larger point clouds than in the past.
There have been numerous enhancements to detailed engineering aspects pertaining to profiles, corridors and annotation which will help you create the most accurate model possible.
Regarding profiles, we can now extend curves and tangents to the profile extents, which will alleviate our profile dropping to EL. 0 because our design profile exceeds the length of our existing profile. There is also a new locking feature for identifying vertical elements impacted after revising horizontal alignment. When using this feature, the user is notified which elements of vertical design have been impacted. This will aid in our ability to quickly determine which profile areas will require additional attention.
With the creation of corridor models, we can now dictate frequency on both baselines and targets (not only by increment, but also curvature), thus producing a more detailed design model and reducing the amount of custom target stations needed in your corridor design.
Some may consider the following enhancements to annotation minor, but the inability to accomplish these tasks in the past has created headaches for production staff.
With section data being so dense, we now have the ability to stagger corridor point labels. Not only will this clean up our section labels, but it will streamline the process as well.
Additionally, with Civil 3D 2015 you have the option to re-associate surface and alignment labels to different Civil 3D source objects. This enhancement increases flexibility so we can reuse or copy existing labels and leverage them on new or different model components.
Finally, there is consistency between Civil 3D 2013, 2014 and 2015 model file formats. In other words, we can open and edit AutoCAD Civil 3D 2015 drawings back to Civil 3D 2013. Civil Infrastructure projects are typically large and can span multiple years being planned, designed and constructed. Having consistency with prior versions expands your options when collaborating with others and lessens the impact of deploying a newer release.
In conclusion, with a focus on optimizing transportation design workflows, Autodesk® AutoCAD® Civil 3D® 2015 offers improved usability and greater efficiency with corridor, profile and production drafting improvements. The software is a mature civil engineering design and documentation solution that supports Building Information Modeling workflows, allowing engineering professionals to better understand project performance, maintain more consistent data and processes and respond faster to change.

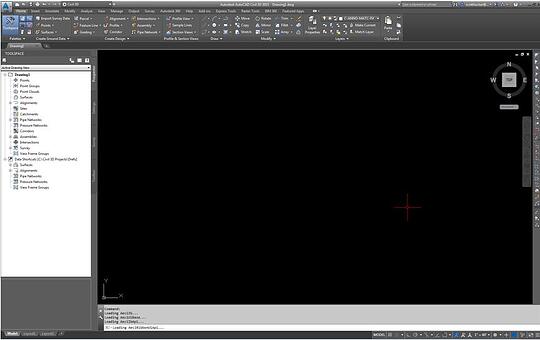
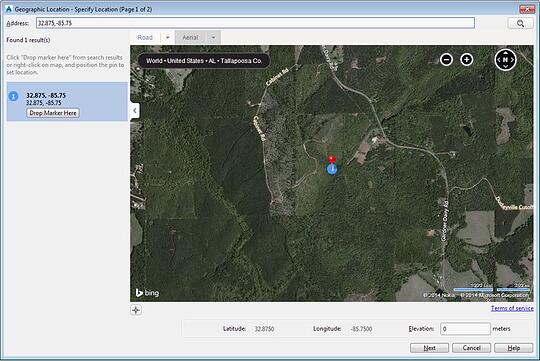

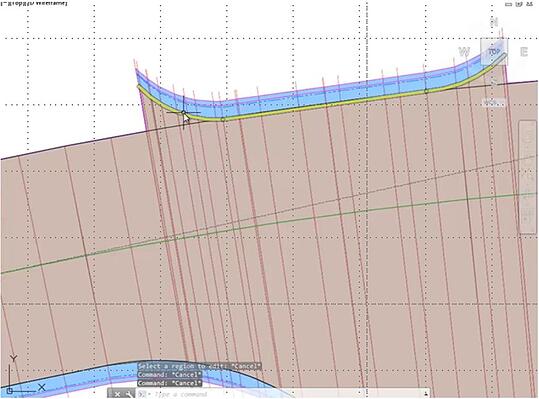
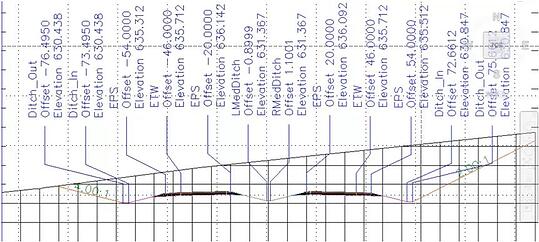
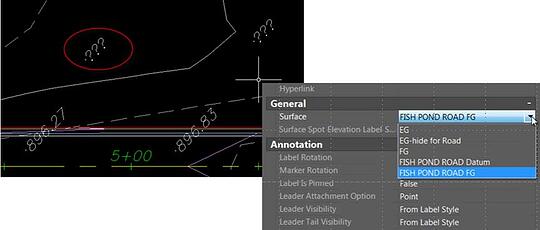
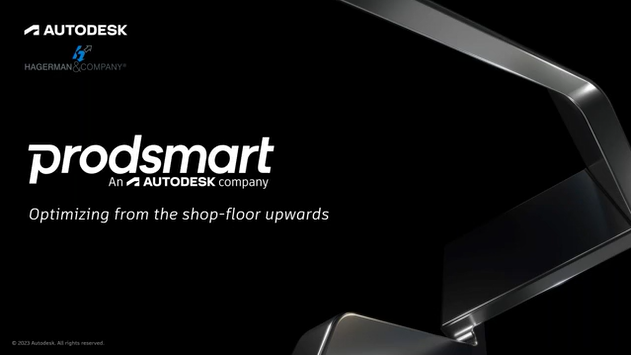

Comments