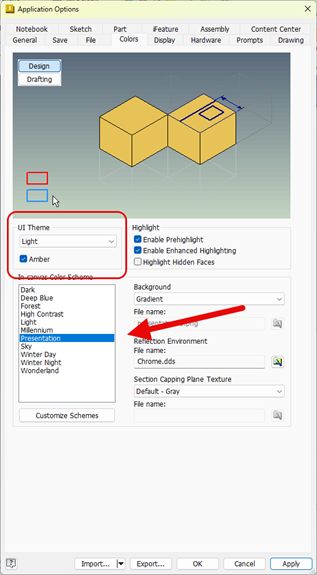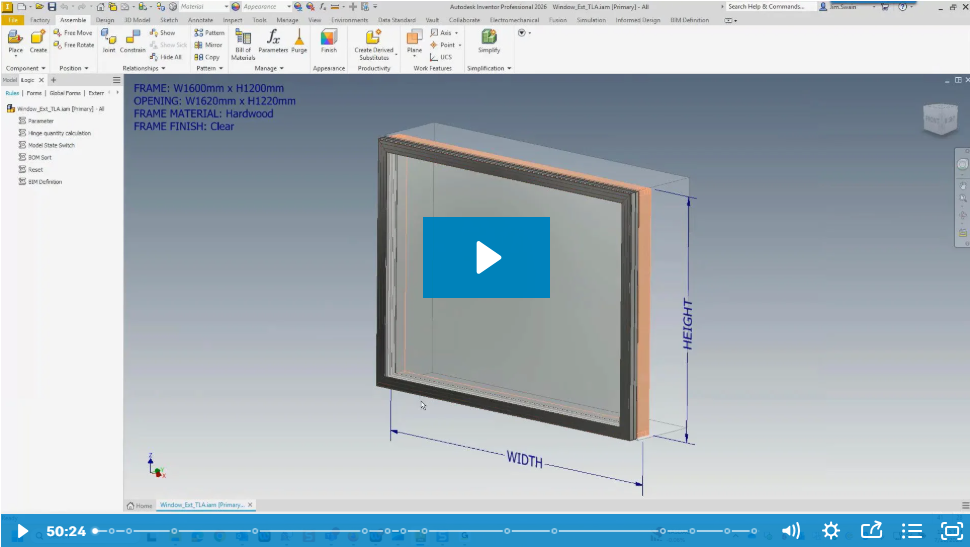To meet the design and engineering industry’s evolving standards, professionals must adopt modern tools. Relying solely on manual drafting is no longer enough. A McKinsey study highlights that many organizations are closing skill gaps in digital technology to keep pace with industry advancements. Professionals can execute complex designs with greater accuracy and efficiency through advanced CAD software.
However, these tools come with a steep learning curve. Engineers unfamiliar with the platform may struggle with advanced features. Managers can bridge this gap by investing in targeted CAD software training, giving their teams the skills to master specific design tools, optimize workflows, and effectively apply engineering principles.
Engineers with diverse and complex tasks need to choose specialized classes on specific software. Generic lectures that touch on the basics won’t suffice. This article will give you an overview of the different CAD training programs, including the skill set your team can get, to support your group of engineers.
How to Choose the Right Training Program
Select the right CAD training program to help your team apply advanced engineering principles more effectively and draft more accurate models.
Align Training with Project Demands
Evaluate the projects your team handles or expects to take on soon. Assess the design complexity, scope of revisions, stakeholder access needs, performance criteria, and the type of infrastructure involved. Specific CAD tools address particular challenges and fill skill gaps related to those projects.
Let’s say your team is transitioning to more complex infrastructure models. You could enroll them in a training course that builds proficiency in designing and managing civil engineering data.
Prioritize Programs That Offer Project-Based Learning
Choose training programs that focus on real-world applications and project-based learning. Your team can immediately engage in your ongoing projects, which gives them simulations and practical experience to apply their new skills. This method accelerates the learning curve and aligns training with your team’s goals.
Consider Future-Proofing Your Team’s Skillset
Look beyond immediate needs and focus on the future trajectory of your industry when selecting CAD software. Training programs that emphasize modern software and future-proof techniques can help your team stay competitive. Always expect industry trends to evolve—it's best to invest in courses that cover these emerging technologies and methodologies.
Leverage Both Remote and Face-to-Face Classes
Invest in platforms that offer remote and face-to-face classes. Face-to-face sessions provide dynamic learning environments where professionals can attend in-person lectures, participate in Q&A portions, and test show-and-tell demonstrations. Real-time assistance is also available if users get confused during the training.
Meanwhile, remote learning accommodates more participants. They can join from anywhere, so firms with hybrid teams can sign up users from any location. It’s also possible to schedule online classes at convenient times that don’t interfere with their work schedule.
Sign up for Live Classes!
Your team will benefit from live CAD software training classes, whether online or in person. Dedicated instructors can address questions as they arise, help overcome specific challenges, and adjust coursework based on class progress, ensuring a more personalized learning experience. An interactive, engaged approach accelerates the learning process.
“Kevin clearly was thoughtful about which sections were most relevant in the real world and spent focused time there and just gave us exposure to tools we may not use but are now aware of. Kevin made me comfortable and was professional.”
- Joel D., Mechanical Engineer, Autodesk® Inventor® Advanced Part Modeling
Essential CAD Training Programs
Introductory guides alone won’t prepare you for complex design and engineering projects. You and your team need in-depth CAD training programs that teach the skills needed to excel in specific roles.
Here are seven essential CAD training programs, each structured to address specific technical requirements and industry challenges. These programs are also designed for users at every level, from beginners to seasoned professionals.
“This was by far one of the best training I have ever taken. Gary clearly has his students’ success in mind and wants them to walk away with usable tools. I am grateful. Can’t imagine taking an online class like this without him.”
- Eve, AutoCAD Training
Note: These programs are an excellent starting point for advanced CAD software. We always recommend exploring the full Hagerman Training Course Catalog for a broader selection. Refer to the Hagerman Training Course Calendar for class schedules. Any course listed can be scheduled upon request, and additional customized training options are also available.
1. AutoCAD New User
AutoCAD 2D New User Training helps establish a strong foundation in 2D CAD drafting. It covers the standard tools and workflows to modify 2D drawings accurately. Students will learn to navigate the interface, manage layers, insert reusable block objects, and control object attributes by the end of this 3-day course.
Key Skills Taught:
- Navigating the AutoCAD Interface
- Creating 2D Geometry
- Editing and Modifying Geometry
- Managing Layers and Object Properties
- Annotating Drawings with Text and Dimensions
- Using Object Snaps and Object Tracking
2. Inventor New User
Inventor Level I New User Training introduces beginners to the platform. This 3-day course covers the basics of creating 3D parametric parts, assemblies, and technical drawings. It’s ideal for professionals transitioning from 2D CAD systems or starting with 3D design.
Key Skills Taught:
-
Navigating the Inventor Interface and Tools
-
Creating Parametric 3D Parts Using Sketching and Constraints
-
Building and Managing Complex Assemblies
-
Producing 2D Technical Drawings from 3D Models
-
Managing Design Revisions and Iterations
3. AutoCAD Electrical New User
The AutoCAD Electrical Fundamentals Training Course assists electrical engineers and designers who are transitioning to AutoCAD Electrical. It introduces essential workflows for creating electrical control systems. Participants will focus on automating routine tasks like wire numbering, component tagging, and project-wide updates during this 3-day program.
Key Skills Taught:
-
Navigating the AutoCAD Electrical Interface and Toolsets
-
Creating Schematic Diagrams and Control Systems
-
Automating Wire Numbering and Component Tagging
-
Generating Electrical Reports and Bills of Materials
-
Managing Electrical Projects and Standards
4. Revit Architecture New User
The Revit Architecture New User Training Course provides a foundational understanding of Revit’s tools and workflows. It focuses on creating and managing Building Information Models (BIM) for architectural projects. Participants will learn how to design, document, and visualize projects, transitioning smoothly from traditional CAD methods to an integrated BIM approach.
Key Skills Taught:
-
Creating and Managing Floor Plans, Elevations, and Sections
-
Developing 3D Views for Visualization
-
Documenting Architectural Designs With Schedules and Annotations
-
Managing Project Data and Collaborating With Other Disciplines
5. Revit BIM Management Family & Template
The Revit BIM Management: Template and Family Creation Training Course dives into the specifics of creating Revit templates and custom families. It’s ideal for BIM managers, project managers, and existing Revit users. Participants will learn advanced roles like streamlining workflows, standardizing templates, and managing parametric families across projects.
Key Skills Taught:
-
Creating and Managing Revit Project Templates for Standardization
-
Developing Custom Parametric Revit Families to Automate Repetitive Design Tasks
-
Managing Family Types, Parameters, and Formulas for Efficient Design Control
-
Implementing Office Standards Across Revit Projects to Ensure Consistency
-
Customizing Annotation, View Templates, and Graphic Standards within Revit
6. Inventor Advanced Part Modeling
The Inventor Advanced Part Modeling Training Course deepens expertise in complex part modeling. This 2-day course covers advanced techniques for creating sophisticated parametric models like multi-body part design, advanced sweeps, lofts, and surface modeling. Participants will learn to handle complex geometries and design challenges, improving precision and efficiency.
Key Skills Taught:
-
Mastering Multi-Body Part Design for Efficient Model Management
-
Creating Advanced Sweeps and Lofts for Complex Geometries
-
Utilizing Advanced Surface Modeling Techniques for Curved and Organic Shapes
-
Leveraging iFeatures to Standardize and Automate Design Elements
7. Inventor Advanced Assembly Modeling
The Inventor Advanced Assembly Modeling Training Course dives into more advanced roles in managing and creating complex assemblies. It focuses on top-down designs, advanced constraints, and large assembly management. The course is ideal for experienced Inventor users who want precise control over multiple components and relationships.
Key Skills Taught:
-
Using Top-Down Design Techniques to Drive Assembly Creation
-
Applying Advanced Assembly Constraints for Precise Component Interaction
-
Managing Large Assemblies Efficiently, Including Load Reduction and Simplification
-
Creating and Using iMates and iAssemblies for Modular and Configurable Designs
-
Conducting Motion and Interference Analysis to Validate Assembly Functionality
8. Plant 3D New User
The AutoCAD Plant 3D New User Training Course helps process and plant engineers, designers, and drafters learn AutoCAD Plant 3D. It covers the basics, including creating and managing piping and instrumentation diagrams (P&IDs) and building 3D models of process plants. AutoCAD Plant 3D offers a more accurate way to design, edit, and manage complex plant projects than manual drafting and legacy systems.
Key Skills Taught:
-
Creating and Managing P&IDs
-
Building 3D Plant Models With Equipment, Piping, and Structures
-
Generating Orthographic and Isometric Drawings
-
Collaborating on Plant Design Projects Using the Software’s Tools
9. Inventor Sheet Metal
The Inventor Sheet Metal Design Training Course guides engineers and designers on creating and managing sheet metal components using Inventor. This in-depth course focuses on specialized sheet metal tools. Participants will master the necessary tools and workflows for these projects after the two-day workshop.
Key Skills Taught:
-
Creating Sheet Metal Parts Using the Sheet Metal Environment
-
Defining Sheet Metal Rules for Thickness, Bend Radius, and K-Factors
-
Converting Standard Parts to Sheet Metal Components
-
Using Flat Pattern Features to Create Accurate Manufacturing Drawings
-
Managing Sheet Metal Styles and Materials for Standardization
10. P&ID Quick Start
The AutoCAD P&ID Quick-Start Training Course covers the basics of creating and managing P&ID drawings on AutoCAD P&ID. Engineers and design professionals will learn to handle project data, tag manaHubSpot Reporting Training w/ Kayegement, and industry-standard symbols.
Key Skills Taught:
-
Creating and Editing P&ID Drawings
-
Managing Project Data and Tag Management
-
Understanding and Using Industry-Standard Symbols and Notations
-
Ensuring Data Consistency Across Projects
“I have been using Inventor for the past 15+ years and had limited AutoCAD experience. I was concerned about getting lost, but Hagerman was extremely helpful in keeping the class moving and answering my questions without making me feel like I was behind.”
Winston S., Owner/Engineer, AutoCAD® P&ID Quick Start
Whether your team is brand new to CAD or ready to learn advanced techniques, Hagerman has a customized course that fits your needs.
Take Specialized CAD Software Training Programs From an Autodesk Platinum Partner
Take the time to identify skill gaps or workflow inefficiencies within your team. Considering the specific demands of your current projects is a proactive approach to determining the appropriate CAD software training for them.
There are several free resources online to get you started, but staying competitive requires a commitment to custom, specialized training. Reach out to Hagerman for custom programs that dive into the software your team needs. As an Autodesk Platinum Partner, we offer a diverse range of programs across various advanced CAD software platforms. Book a consultation today to discover how our lectures can support your team.




Comments