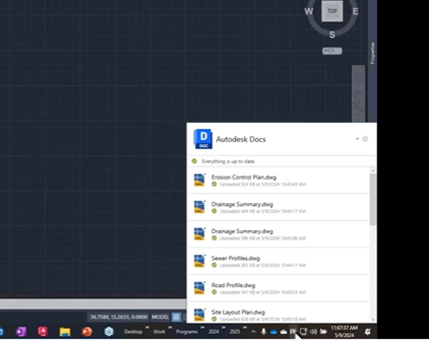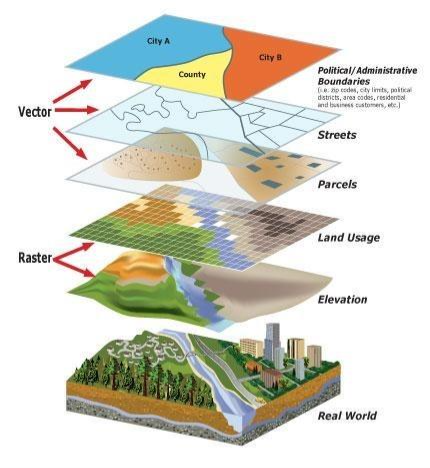If you have drawn schematics in AutoCAD, you know that one of the most time-consuming tasks is adding wire ties and skips. I'm using the schematic below to illustrate the difference.

Using AutoCAD or LT:
- Draw lines to represent the 3-Phase wires
- Insert a “block” or “dot” at each connection point
- Insert a skip “block” at any point where the wires are not tied together
- Use the “trim” command to clean up the lines where a skip block was inserted.
In this case, three “ties” and three “skips” had to be added. After counting, that turned out to be over 20 mouse clicks to achieve one very simple example.
Now let’s take a look at AutoCAD Electrical:
- Use the Multi-bus command to draw the 3-phase wires.
As you can tell, this is a little different. In one command, you save ~20 mouse clicks, and the "lines" understand that they are wires, with color and gage information, wire numbers, etc.
This is a simple example of the drafting power of AutoCAD Electrical. As controls engineers and designers, we want to engineer and design, not do tedious drafting work.
This article is just the first in a series of articles reviewing the drafting features of AutoCAD Electrical. Just wait until we talk about symbols!
|
|






Comments