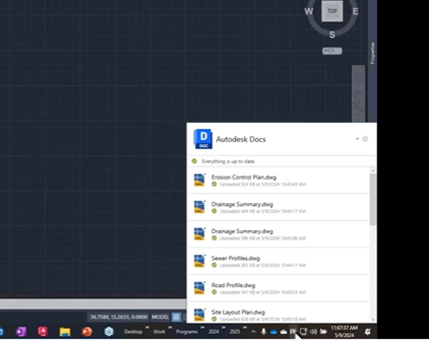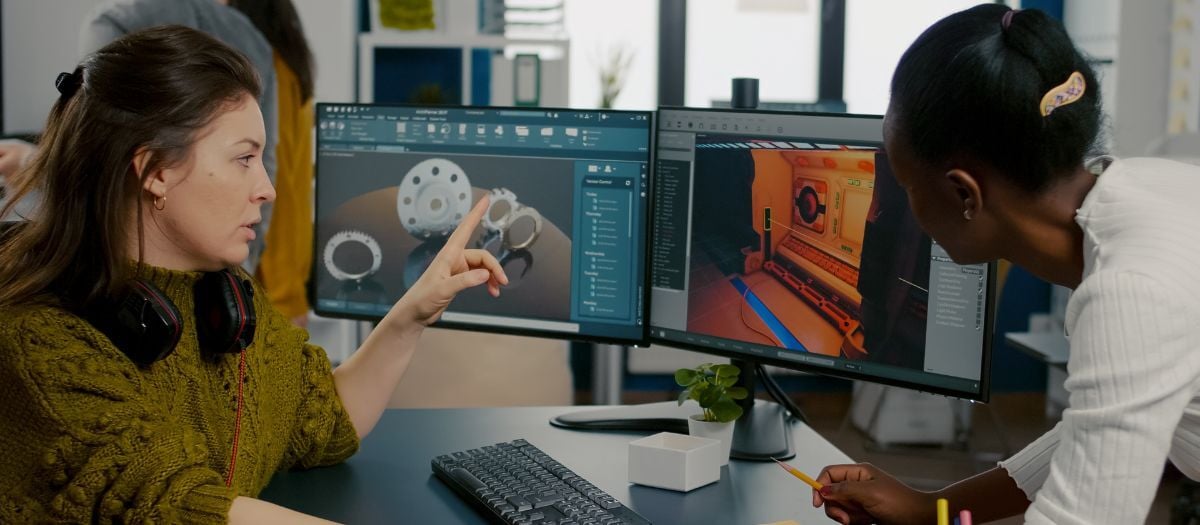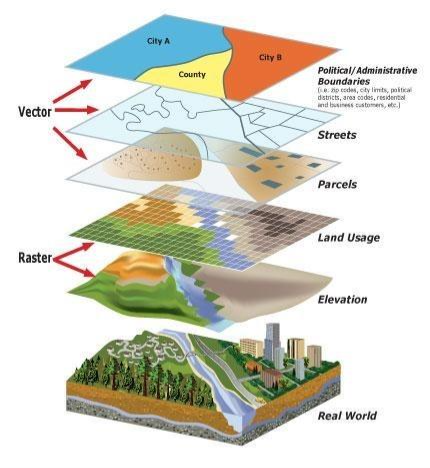
Is there still a place for 2D CAD in modern engineering practice? The prevalence of 3D modeling and Building Information Modeling (BIM) has led some industry professionals to question the necessity of 2D CAD in their projects. This perspective is partly influenced by the inclusion of powerful features like automation and parametric modeling in modern CAD software. Given these advancements, what else can 2D CAD bring to the table?
While these innovations have transformed the way engineers and designers work, 2D CAD remains essential for drafting, documentation, and production processes. To illustrate, the global 2D CAD market is projected to reach $8.5 billion by 2032, growing at a 6.2% compound annual growth rate, clearly indicating its sustained value.
So, why does 2D CAD remain essential in an industry increasingly focused on 3D modeling? Let’s discover the reasons behind the software’s significance, recognize its key advantages, and explore how your team can optimize its deployment with effective integration and training.
2D CAD Endures as a Trusted Engineering Solution
Humans don’t naturally communicate through text alone, as much nuance and detail are lost without the tone and expression of the speaker. However, text remains the most efficient way to convey raw information, providing precise documentation, easy reference, and quick dissemination to large audiences. The same principle applies to 2D drawings. Two-dimensional illustrations condense complex details into a clear and easily interpretable format.
A well-detailed 2D print highlights critical project features, dimensions, and tolerances, allowing quick and accurate reference on the shop floor. Even in advanced setups, 3D models are often supplemented with 2D prints to specify details that can be lost in a purely digital workflow. In metal fabrication, for instance, a 2D CAD drawing provides precise hole placements, tolerances, bend lines, and welding symbols that a machinist or fabricator can follow without rotating or manipulating a 3D model. In other words, while a 3D model defines the final shape of a project, the 2D print specifies every cut, bend, and weld with precision.
To revisit the question, has the era of 2D CAD ended? For the most part, it remains an integral part of any engineering project. However, to fully leverage the capabilities of 2D CAD software, you must understand where to apply it best within your projects.
Best Uses of 2D CAD Software for Engineering Teams
Standardized Design Documentation for Multi-Team Projects
Although 3D CAD is invaluable for modeling complex designs, certain engineering projects require clear, standardized documentation more efficiently created with 2D CAD. Built-in tools, predefined templates, annotation styles, and automated title blocks organize workflows and create uniform layouts that make drawings easier to interpret. Consistent formatting within 2D CAD also helps your team locate critical details faster and make data-driven decisions without delays.
Fast Iteration on Concept Layouts and Space Planning
2D CAD enables rapid iteration of layouts during the early stages of design. It allows engineers to map out production lines, facility expansions, and equipment placements in a scaled environment, identifying clearance issues and optimizing configurations with ease. Such pliability streamlines the refinement process, facilitating rapid modifications that preserve the project timeline.
Optimized Workflow for Site and Utility Planning
Beyond traditional drafting, 2D CAD offers essential tools for coordinating infrastructures, utilities, and plant layouts. It allows teams to integrate survey data, GIS mapping, and utility networks like electrical, water, and HVAC into a single workspace, helping designs align accurately without missing critical overlaps.
Redlining and Design Review for Multi-Team Collaboration
Clear communication during design reviews should be non-negotiable for engineering teams, especially when multiple teams are involved. A single oversight, such as not relaying a layout change, could cause a subcontractor to construct the wrong section of a facility.
2D CAD software allows you to mark up drawings, track revisions, and flag issues for relevant departments or contractors. Its simplified redlining tools help identify conflicts, resolve inconsistencies across disciplines, and preserve design intent before final approval.
Production Drawings and Fabrication-Ready Output
With 2D CAD, teams can create precise fabrication drawings that transition seamlessly into production and implementation. Automated dimensioning, material callouts, and cut lists minimize errors when handing off designs to suppliers or contractors. Well-structured production drawings also accelerate approvals and ensure that builds adhere to design specifications.
These tasks, though well-suited for 2D CAD, require the right expertise to be properly executed. Many engineers and designers are trained primarily in 3D modeling, which does not always translate to proficiency in 2D drafting. Without experience in 2D workflows, teams may struggle to produce clear and accurate drawings that align with industry standards.
Investing in CAD training and standardized drafting practices helps you improve production, layout planning, and documentation, resulting in precise project completion and a higher return on investment. After all, knowledge is power.
How CAD Training Sharpens Team Skills for Successful 2D CAD Workflow
Standardize Drafting Practices for Team Consistency
Inconsistent 2D CAD drawings create confusion and increase the risk of costly revisions. Without standardization, you may miss tolerances, create unclear callouts, or add unnecessary linework that clutters drawings and slows down production.
Comprehensive training establishes consistency in layer management, dimensioning styles, and annotation methods, making every drawing clear and easy to interpret. Standardized templates, title blocks, and symbol libraries allow for efficient project completion by reducing time spent on formatting adjustments and improving overall project momentum.
Improve Speed and Accuracy with CAD Shortcuts and Workflows
Effective use of 2D CAD accelerates your workflow. Strategic CAD training helps your team master custom scripts, hotkeys, and batch processing, drastically reducing drawing time and minimizing errors. For example, setting up command aliases for frequently used functions or using dynamic blocks to auto-populate standard components removes tedious steps and prevents mistakes. Optimizing CAD for your specific projects will ultimately enhance speed and precision in your daily operations.
“This foundation not only makes daily work easier but also prepares teams to transition to more advanced CAD tools.”
- Barrett Geyer, Marketing Project Manager, Hagerman & Company
Bridge the Gap Between 2D and 3D Workflows
Many projects involve switching between 2D and 3D CAD, making it essential to equip your team with the skills to maintain critical design specifications. Training teaches your team to generate precise 2D drawings from 3D models while preserving critical dimensions, tolerances, and annotations.
Master 2D CAD Skills to Maximize Your Software’s Potential
Now that you understand the continued value of 2D CAD, the question isn’t whether the software is obsolete. The real question is whether your team has the skills to take full advantage of its capabilities and transition smoothly to advanced tools when needed.
Hagerman & Company offers expert-led training programs to help your team unlock the full potential of your software and apply it effectively to your projects. Through structured training, teams can adopt best practices to produce high-quality, production-ready drawings. Below are some 2D CAD courses available to enhance your team’s skills:
|
2D CAD Training |
What You'll Learn |
|
Fundamentals of 2D drafting, including drawing creation, editing, and annotation. Ideal for beginners. |
|
|
Core AutoCAD® concepts for users from various industries, covering essential tools and workflows for occasional users. |
|
|
Advanced tools and workflows for streamlining projects, including workspace customization, grips and tool palettes, dynamic blocks and attributes, external reference management, and multi-sheet publishing with sheet sets. |
Ultimately, teams that invest in expanding their expertise strengthen their capabilities, enhance workflows, and position themselves to meet future project demands. Eager to harness these advantages and fully leverage your 2D CAD software? Contact our team today to discover how targeted training can help you maximize your software investment and deliver more project wins.





Comments