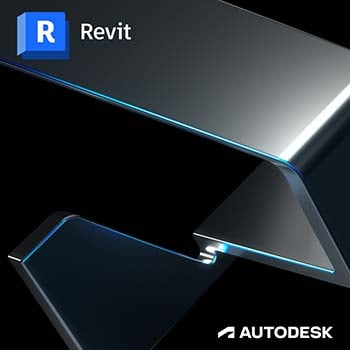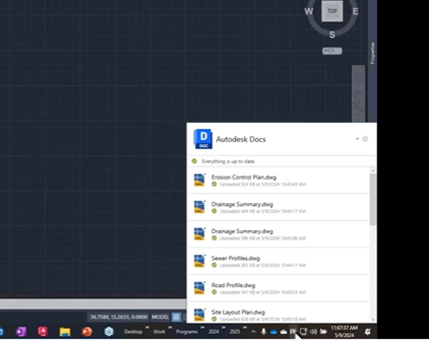Complex, integrated projects in modern architecture and engineering require seamless coordination between multidisciplinary teams. Autodesk Revit supports this type of integration in ways legacy systems can’t. Through Autodesk Revit, a BIM tool where users collaborate and optimize designs, professionals can manage projects more efficiently while maintaining design precision.
Autodesk Revit has made across AEC industries. A case study showed how Redcon accelerated project delivery times by 60 percent and minimized errors by 80 percent on large-scale developments using Autodesk Revit. The Redcon R&D team also added custom features to their Revit environment to further boost team coordination.
With Building Information Modeling (BIM) now the industry standard, Revit’s full BIM capabilities are significantly helpful for design, simulation, and data management tasks. Your team can excel more with a system that streamlines workflows and supports BIM collaboration. Read through to discover Autodesk Revit’s core functions, the challenges that often come with adopting it, and how online training can simplify the learning curve.
The Value of Autodesk Revit Expertise
Autodesk Revit is a sophisticated BIM tool that supports design projects across sectors. Its parametric modeling and data-driven capabilities increase accuracy and reduce errors. By mastering its full capabilities, your design team can simplify tasks and manage resources more efficiently.
Parametric Modeling for Precise Design
Revit’s parametric modeling allows users to create building and system designs with interconnected components linked by parameters. When you adjust one part of the model, all related elements automatically update. Parameters maintain design consistency and eliminate the risk of manual errors, so you won’t have to update each layer separately.
Family Creation and Customization allows you to design custom components like doors, windows, and beams to match specific project requirements. You can adjust designs to your project needs while adhering to industry standards. Creating reusable families helps you maintain consistency across different projects without having repeat designs from scratch.
BIM-Integrated Collaboration for Seamless Project Coordination
Revit’s BIM-Integrated Collaboration feature unifies architectural, structural, and MEP models in an integrated environment. This feature is handy for teams to identify and resolve conflicts early to keep projects on track and avoid costly errors. Model integration can also provide consistency and alignment through project lifecycles.
Cloud Worksharing with Autodesk BIM Collaborate further supports integration. You and your remote teams can collaborate on centralized models in real-time, eliminating the need for back-and-forth revisions.
Revit’s Data-Driven Approach to Design Optimization
Revit simplifies optimization by generating schedules, quantities, and material takeoffs based on the model and effectively eliminates tedious, error-prone manual entry. Your team can speed up project deliveries while adhering to design requirements and maintaining precision throughout revisions.
Revit’s integrated simulation features extend to system-wide evaluations like energy and structural analyses. For example, you could run energy simulations in early phases to assess your structure’s environmental impact and efficiency. The results could serve as the baseline for design revisions afterward.
Common Challenges with Autodesk Revit
Autodesk Revit’s comprehensive BIM environment encompasses multiple disciplines, including modeling, collaboration, data management, and simulation tools. The software’s parametric UI and data-driven features have a steep learning curve, as they’re more complex than traditional CAD tools. Adapting to these new processes can take time if you’re used to more linear design methods.
Complexity of Interface and Tools
Revit includes architectural, structural, and MEP toolsets, each with unique workflows. Mastering the techniques for cross-disciplinary projects without developing discipline-specific expertise can feel overwhelming. It might take some practice before you can effectively navigate its UI.
Toolsets like family creation, view templates, and project settings support extensive customization, but hasty implementation also introduces inconsistencies and inefficiencies. Misusing these features will disrupt workflows and inadvertently cause project delays and errors.
Managing Large, Data-Intensive Models
Revit models become extremely data-heavy when processing large, complex buildings. Poor model management practices like using too many linked files or insufficient workset management will cause performance slowdowns.
Then, there is the factor of overseeing linked models across multiple teams, which introduces another layer of complexity. In these given situations, project managers should distribute the correct file versions to their teams. Miscoordination can result in errors, rework, and project delays.
Interoperability with Other Design Software
Revit integrates seamlessly with design tools like AutoCAD, Civil 3D, and Inventor, enabling efficient collaboration across disciplines. AutoCAD drawings (DWG files) can be imported into Revit for reference or modeling, and Revit models can be exported to DWG format in AutoCAD. Your manufacturing team can import detailed mechanical components from Inventor as Revit families. Likewise, your architects can use AutoCAD drawings in Revit to maintain consistency during project development.
Revit also supports importing topography and alignments from Civil 3D. It helps maintain accurate site data for engineering teams working on large-scale infrastructure projects or complex terrain modeling.
Properly manage layers to maintain data integrity when transferring between design tools. File format conversions can cause inaccuracies in object scaling, especially with complex models. Additionally, coordinating units of measurement across platforms and maintaining object hierarchies is a challenge. Missteps could cause potential clashes or misaligned components in the model. You need to validate models carefully to maintain design accuracy and consistency.
Overcoming the Learning Curve with Autodesk Revit Training Online
The key to overcoming Autodesk Revit’s steep learning curve is training. Find and invest in the right classes to train your team on custom parametric families, managing worksheets in collaborative environments, and managing phasing for design projects.
Mastering Worksharing and Collaboration Features
Your team will need adequate training to navigate the helpful but sophisticated worksharing and collaboration tools on Revit. Setting up central models, worksets, and permissions facilitates seamless collaboration between hybrid teams. They reduce the risk of conflicts and overlapping modifications.
Advanced Skills for Specific Fields
Autodesk Revit meets the demands of multi-disciplinary teams by integrating architecture, engineering, and construction workflows into a single platform. However, to fully utilize its features, you need specialized training. Remember that each discipline relies on specific features, and without training, you risk inefficiencies.
For example, Revit enables MEP engineers to make precise HVAC, electrical, and plumbing designs, but coordinating these with other disciplines often leads to clashes. With the right training, these conflicts can be mitigated, resulting in a smoother integration.
Managing Large Models for Optimal Performance
Managing large models on Revit is much more complex due to the sheer data volume. It would require your team to purge unused elements, simplify geometry, and link files properly. Otherwise, large-scale projects can get bogged down by performance issues.
Training on best practices for linked models also ensures smooth collaboration across multi-disciplinary teams. It helps manage data conflicts and performance bottlenecks to guarantee that each team works from the most up-to-date model.
IFC File Management
IFC file management teaches how to move between different platforms without risking data loss, model misalignment, or file corruption. Your team will learn how to convert Revit models to IFC files and vice versa. Many design software tools use IFC formats, so conversion is critical to interdisciplinary collaboration.
Master Autodesk Revit With Specialized Training Online
Autodesk Revit is a powerful BIM tool that helps users take full control of complex design projects with precision. With the tool’s mastery, your multi-disciplinary teams can coordinate efficiently and accelerate workflows while maintaining design integrity. The only question is how fast you can adopt this new system.
Reach out to our experts at Hagerman for Autodesk Revit training online. We offer specialized Revit classes that focus on specific features and experience levels. Whether you need an introductory course for new users or a deep dive into Revit’s collaboration tools, our instructors can help. Book a consultation to learn more about our Autodesk training plans.




Comments