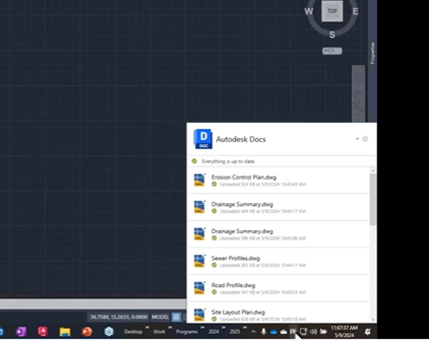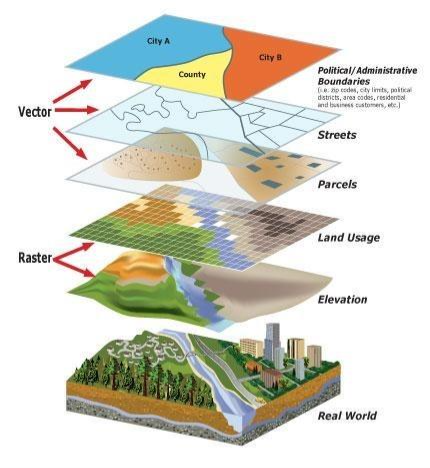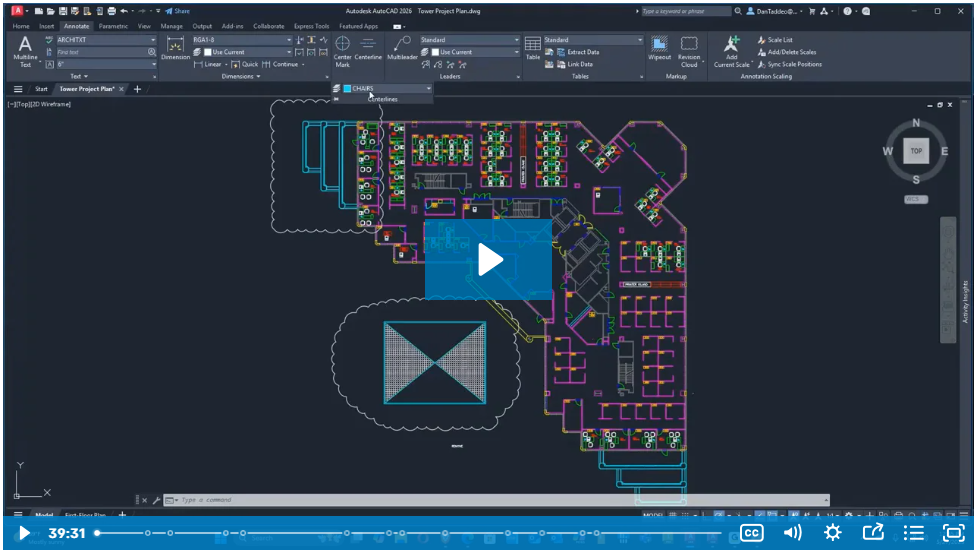As design and engineering projects become more complex, professionals across industries are looking for smarter ways to streamline their workflows, strengthen collaboration, and get more from the Autodesk CAD software they use every day. Whether you're managing complex mechanical assemblies, coordinating across disciplines, or leading large-scale projects, Autodesk CAD software provides practical strategies to streamline your workflow and address key questions such as:
-
What Are the Best CAD Software Online Courses to Boost Your Skills in 2025?
-
Why Is Autodesk Inventor the Go-To Software for Mechanical Design and 3D Modeling?
-
What Trends, Tools, and Tips Will Shape the Future of CAD Engineering?
-
How Can You Unlock the Full Potential of AutoCAD Electrical with Expert Strategies?
-
Why Is AutoCAD Plant 3D the Smart Choice for Today’s Plant Designers?
-
Which Software Tools Best Support Architects in Enhancing BIM Design Workflows?
-
What’s New in Revit 2025—and How Will It Impact Your Design Process?
-
How Can Your Team Improve Collaboration with Autodesk Construction Cloud?
-
What Are the Key Benefits of Using Autodesk Vault for Electromechanical Design?
-
How Can Integrating Autodesk Fusion Streamline Your Engineering Workflow?
-
Why Does 2D CAD Still Matter for Modern Engineers?
Redefining Design Efficiency: Streamlining Your Workflows
Improving design efficiency isn’t just about speed but also about building smarter workflows that eliminate repetitive tasks and make space for innovation. Autodesk CAD tools support this with advanced customization features like tool palette tuning, custom commands, and dynamic blocks for faster and more consistent design.
Another key driver is standardization. Templated and parametric design streamlines repetitive work by embedding rules into components to reduce manual edits and rework. Parameter-driven templates allow designers to quickly adjust input without having to start from scratch, effectively saving time and maintaining accuracy.
Collaboration also plays a central role. Tools like Autodesk Vault enable version control, check-in/check-out workflows, and centralize access so teams can simultaneously work without conflicts. When paired with cloud-based review platforms, they keep feedback loops tight and minimize miscommunication.
For professionals building these capabilities, online training offers a flexible path forward. Courses on tools like AutoCAD Civil 3D and Autodesk Inventor help users master core features like surface modeling, CAM, and simulation while developing strategies for managing more complex projects.
Curated courses in advanced CAD, Vault data management, and simulation techniques also help teams stay sharp, effectively reducing a steep learning curve and improving project outcomes across disciplines.
Unleashing the Power of Automation: Transforming Efficiency
Automation is a powerful way to boost design productivity by helping to reduce manual tasks, minimize errors, freeing teams to focus on high-value work. Autodesk’s suite of tools offers a range of automation capabilities to drive efficiency and streamline complex workflows.
With scripting tools like AutoLISP, VBA, and Python, users can automate tasks like attribute management, drawing creation, and data extraction, ensuring speed and consistency. API integrations further enhance workflows by automating data exchange between CAD and PLM systems, which improves version control, approvals, and team coordination.
In electrical design, AutoCAD Electrical accelerates project delivery with circuit automation, symbol libraries, and PLC configuration tools. Meanwhile, editing and maintaining electrical environments becomes more efficient with tools like Electrical Environment Connection which streamlines cable routing, wire numbering, and component tagging.
For process plant projects, AutoCAD Plant 3D brings intelligent automation to piping layouts, instrumentation, and process flow diagram integration. These capabilities support faster, more accurate design while giving teams better control over large-scale, detail-rich models.
Together, these automation strategies create a more efficient, consistent, and scalable design process—helping teams handle growing demands while maintaining high standards and fast turnaround.
Conquering Data Chaos: Mastering Data Management
Managing large volumes of CAD data can quickly become a challenge, especially in fast-paced design environments. Without the right tools, teams risk losing files, version conflicts, and inefficient collaboration. Autodesk Vault offers a reliable foundation for organizing, accessing, and protecting design data, helping teams stay focused and aligned throughout the project lifecycle.
For distributed teams, Vault replication reduces the latency by syncing data across locations, supporting smooth collaboration. Lifecycle management features enforce review stages and approvals which help projects move cleanly from concept to completion.
In AutoCAD Electrical environments, Vault simplifies workflows by streamlining file management and project tracking, reducing confusion during handoffs and improving coordination on shared components. For teams working both mechanical and electrical systems, Vault enables integrated electromechanical workflows with shared libraries and real-time updates; maintaining a single source of truth across disciplines.
With the right approach to data management, teams can eliminate the friction of file chaos, streamline collaboration, and move projects forward with greater speed and confidence.
Breaking Down Silos: Enhancing Collaboration and Communication
Successful projects rely on more than strong design; they depend on seamless collaboration between teams. Yet too often, siloed workflows and disconnected tools slow progress and create communication gaps. By integrating Autodesk CAD tools with cloud-based platforms like BIM 360 and Autodesk Construction Cloud, teams can create a more connected environment that supports real-time updates, shared visibility, and faster decision-making.
Centralized project dashboards allow design, engineering, and manufacturing teams to work from the same source of truth. Live-sync capabilities ensure that changes made in one area are instantly reflected across the project, helping reduce rework and keep everyone aligned. With integrated markups, clash detection, and live review sessions, teams can gather feedback early and move more quickly through approvals—avoiding delays and last-minute surprises.
Autodesk Construction Cloud provides a robust foundation for this type of collaboration. Its role-based access controls support secure data sharing, ensuring that the right stakeholders can access the information they need without compromising project integrity. Streamlined documentation workflows, combined with centralized communication tools, help teams stay on the same page from planning through delivery.
By breaking down silos and embracing connected workflows, teams can improve coordination, reduce project risks, and build stronger outcomes together.
Building for Tomorrow: Future-Proofing Your Design Environment
Staying competitive in the industry means more than just keeping up; it also requires actively preparing for what’s next. As Autodesk continues to evolve its platforms, professionals have new opportunities to future-proof workflows and stay ahead of the curve.
Emerging trends like AI-driven design, cloud collaboration, and simulation-based engineering are reshaping how projects are planned, reviewed, and delivered. Automation and generative design tools help to boost efficiency by enabling faster exploration of design options and easier adaptation to changing needs.
Recent advancements in Revit highlight this shift with features that enhance collaboration, rendering, and model management; advancing connected, data-rich BIM workflows. Cloud-based tools like clash detection and real-time collaboration improve coordination across different teams and disciplines.
Autodesk Fusion also pushes boundaries with an integrated CAD, CAM, and CAE platform. Its cloud-based environment streamlines prototyping, production, and cross-team collaboration which effectively shortens timelines and improves outcomes.
At the same time, 2D CAD remains essential for quick schematics, legacy support and field edits; proving that foundational tools still have their place in modern workflows.
By embracing innovation while leveraging proven tools, teams and professionals can build flexible, resilient, design environments that are ready for the future.
Designing the Future: Building on a Legacy of Innovation
Unlocking the full potential of your Autodesk CAD software isn’t about starting over—it’s about building on what already works and finding new ways to elevate it. From advanced customization and automation to integrated collaboration and forward-looking technologies, there are countless opportunities to streamline workflows, improve accuracy, and accelerate project outcomes.
Engineers and design teams who embrace these capabilities are better equipped to adapt, innovate, and lead in an increasingly complex and competitive environment. Whether you're optimizing mechanical assemblies, refining BIM workflows, or unifying data across disciplines, the right tools—used strategically—can turn challenges into opportunities.
Hagerman & Company partners with teams across industries to make that transformation possible. If you’re ready to strengthen your workflows, connect your systems, and future-proof your design environment, get in touch with Hagerman & Company today and we’ll provide you with tailored solutions, expert support, and decades of experience in helping engineers build what’s next.





Comments